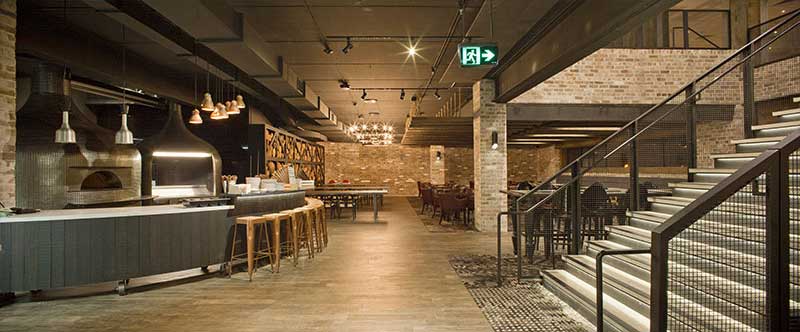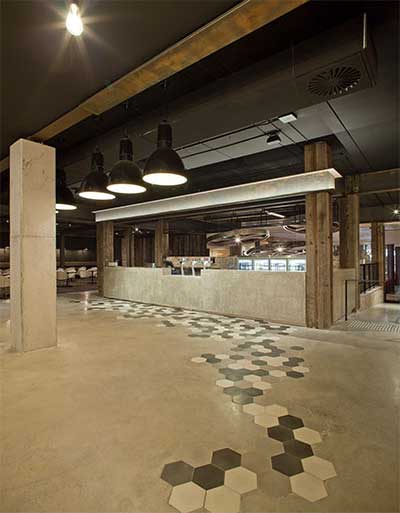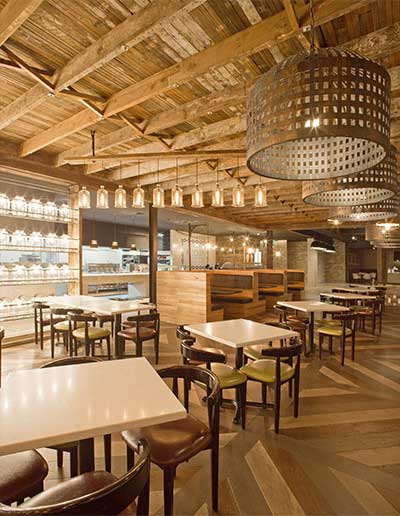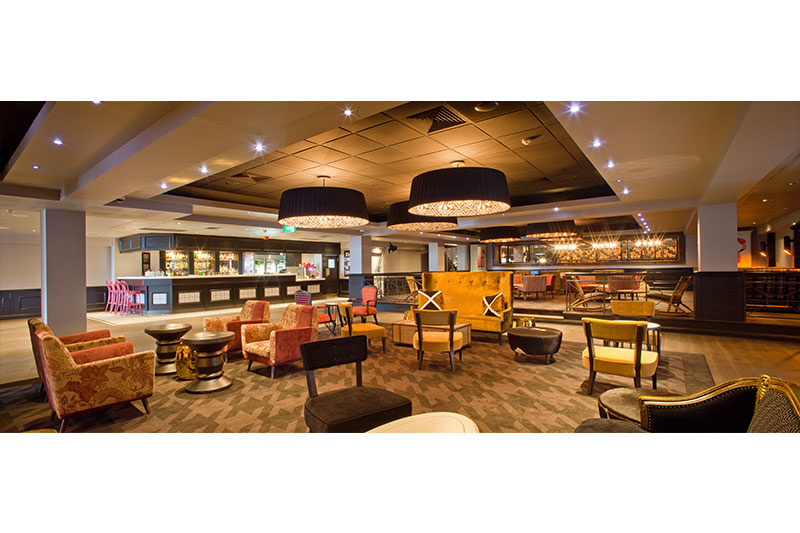On the eve of the Christmas holidays, New England Constructions handed over the latest stage at Collegians Rugby League Club. With the final touches complete, the doors were opened to the tourist trade and Christmas patrons on the 22nd of December 2015. This is the second stage of the $10 million Collegians RLFC Refurbishment and Extension signifies another project being delivered on time and under budget by New England Constructions.
The project at Collegians RLFC involves the creation of three new and different spaces.
- Kitchen on Charlotte is the heart of the Collegians RLFC which caters for all members of the family. An extension to the club was required to deliver this new space which also incorporates a full commercial kitchen, new back of house facilities including cool rooms, new loading dock and reconfigured car park. The polished concrete that flows through Kitchen on Charlotte, extending to the new bathrooms to continue the industrial style.
- Factory Ribs, Steak and Pizza Restaurant was designed and constructed to provide an alternative to the traditional club bistro. This trendy eatery has enough room to seat 120 people including its very own private dining room for intimate dinners of up to 16 people. The Factory was accelerated to be open for Melbourne Cup in November.
- Bar 67 is a relaxed area filled with comfortable armchairs and vintage furniture to suit the feel of a whisky lounge. We rose to the challenge of creating this space while supporting the existing slab above and keeping the club fully operational. The main features of this space is the new lift and modification to existing stairs to ensure the space is adaptable to the Club’s needs and events.
- The design of this project was done in collaboration with Nicholas Associates Architects and Split Watermelon Interior Designers. The aim was to achieve an inviting feel to the three spaces, through extensively using recycled materials and polished concrete. Working on the material selection, we wanted to make sure the brief was fulfilled to the nth degree. To do this the New England team set out to find recycled materials with rustic character. Numerous timber features including the barn door, timber columns and ceiling features us in stage 2 were originally from Woolloomooloo Wharf. We also sourced the feature timber wall made up of individual logs from a Castlereagh estate on the Nepean River.
Stay tuned for the final piece of the puzzle to be delivered by New England Constructions at Collegians Rugby League Club.
We look to go above and beyond for our clients to make sure it’s exactly what you want. If you have would like to have a chat about something you have in mind for your club, pub, restaurant or hotel please give me a call or send me a message on linkedin. We are always here to help.






