Refurbishment of Bistro, various lounge areas, gaming, foyer, commerical kitchen. Extension to the bar offering and outdoor facilities. Delivered over 3 stages
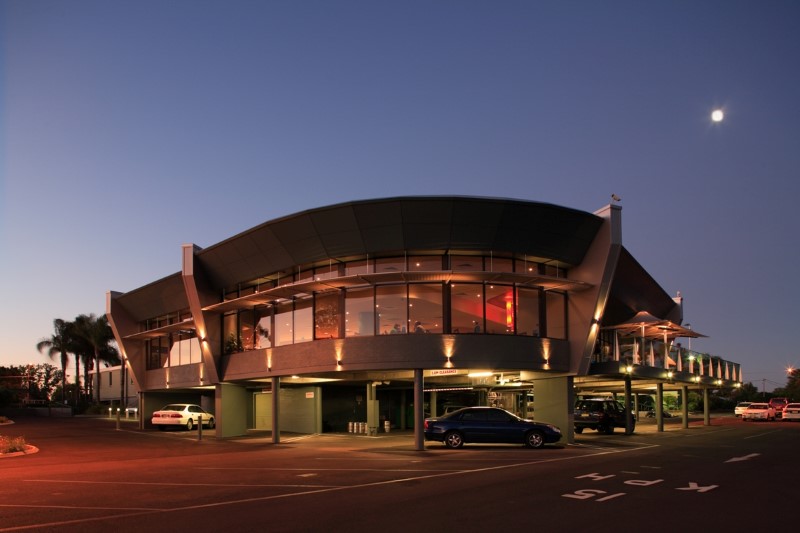
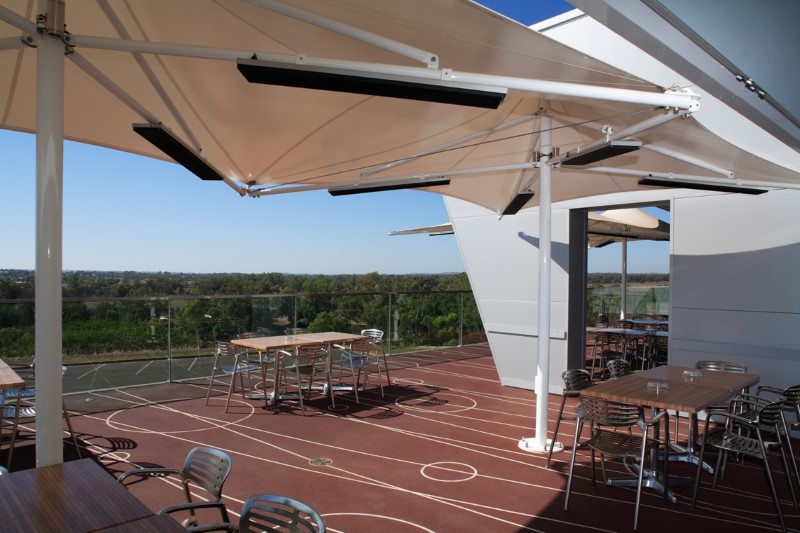
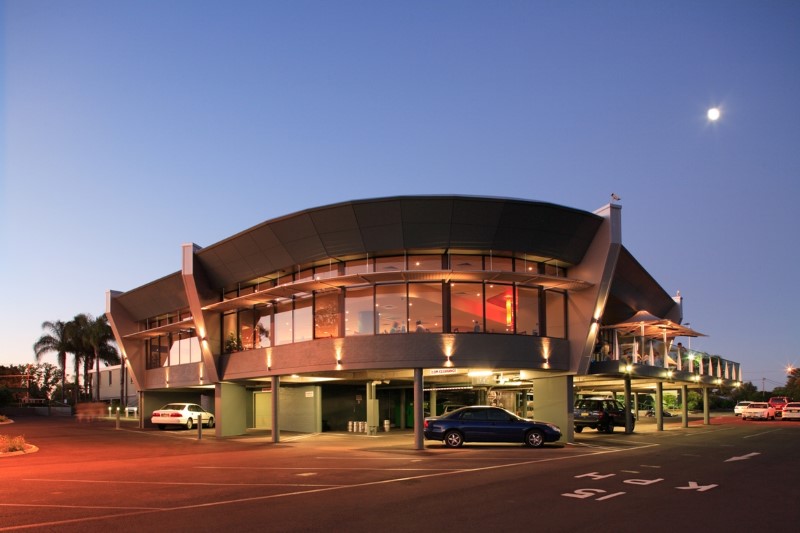
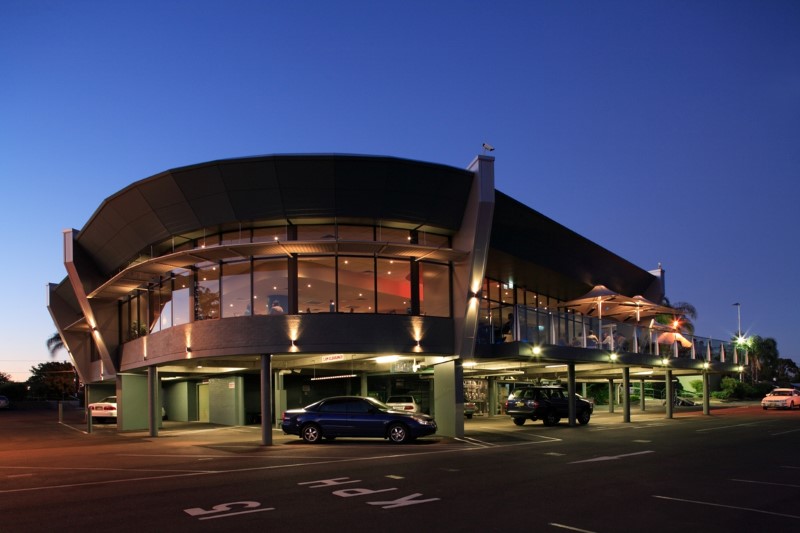
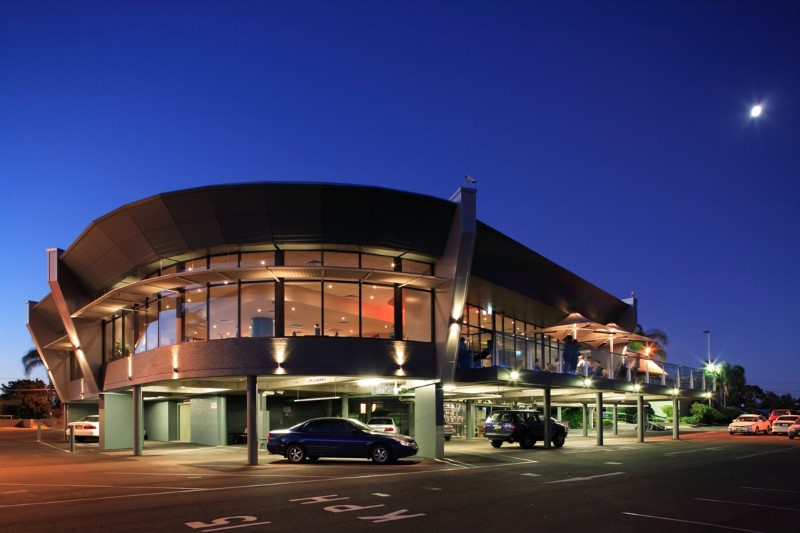
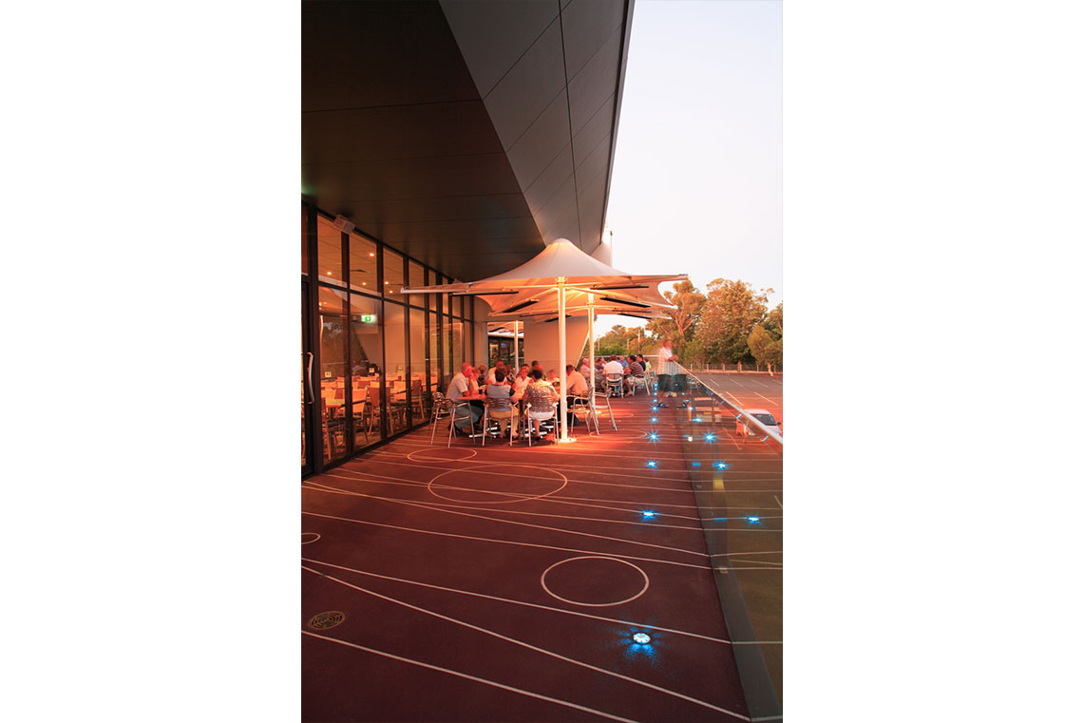
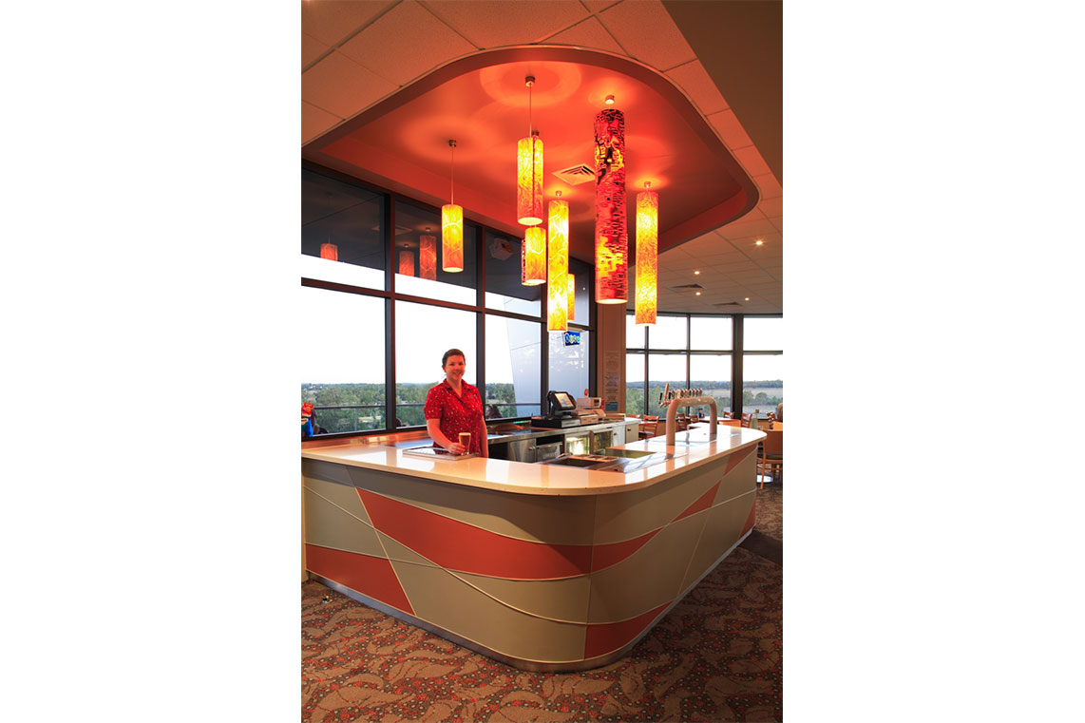
Location:
Dubbo
Client:
West Dubbo Bowling Club
Year:
Oct 2005- Jan 2006
Duration:
Over 3 stages
Value:
$6,200,000
Project features:
- Stage 1: Bistro, lounge and bar extensions and refurbishment
- Stage 2: Gaming, lounge and foyer refurbishment
- Stage 3: Kitchen, bistro, lounge and outdoor facilities extensions and refurbishment
Successful project outcome:
- High participation of key local trades
- Construction staging for minimal disruption to the Club’s continued trading operations
New England Constructions has successfully completed multiple upgrades and extensions to this club, which is situated on the Newell Highway overlooking the Macquarie River, over a period of 16 years. Initial extensions and refurbishment stages were for bar lounge extensions and gaming lounge relocation and upgrade.
The most recent stage required the construction of a new first floor extension to the existing bistro and kitchen. This impressive bistro features extensive window walls and an external à-la-carte dining terrace with panoramic views over Dubbo and the Macquarie River. This new bistro floor and terrace extension has a combined area of 340 sq m. The existing kitchen area of 140 sq m was completely demolished, upgraded and integrated into the new extension. The club’s kitchen, dining and bistro service continued to operate for the duration of the construction period, requiring careful dust and contamination control management to ensure a safe and clean environment for the storage and preparation of food.
Regular communication and the pro-active approach of New England’s Site Manager, the client and the subcontractors resulted in the early resolution of issues on what was a very challenging and successful project.


