Two-storey building containing classrooms interfacing with existing school building and conversion of existing building to administration and library
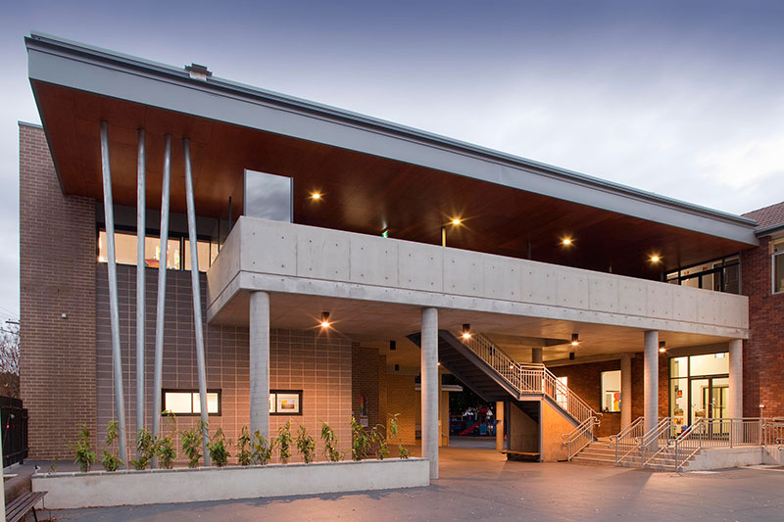
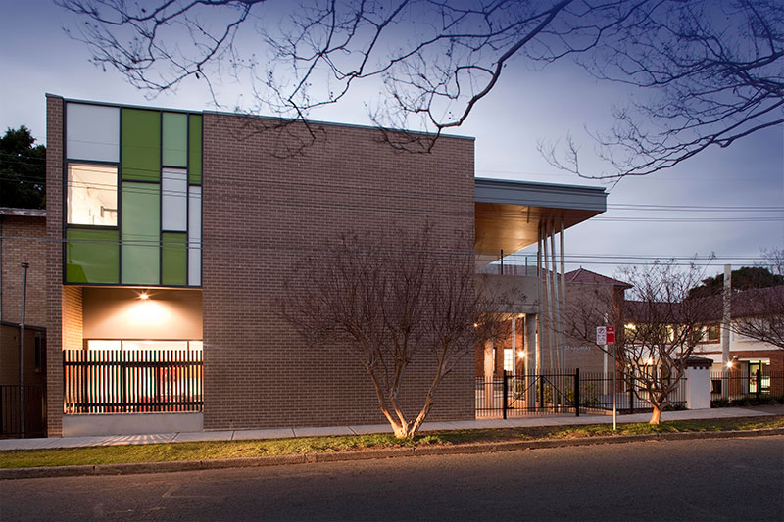
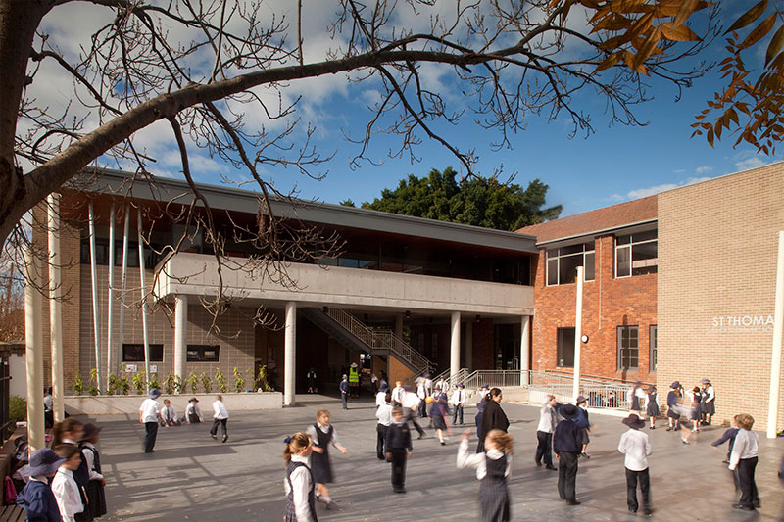
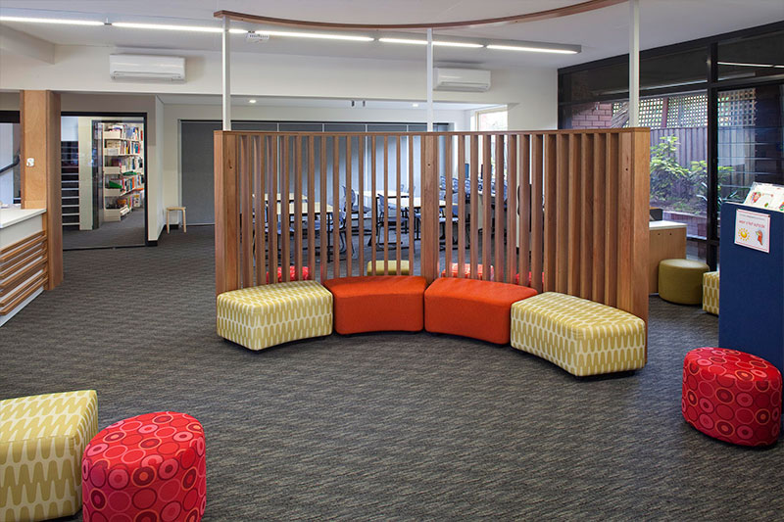
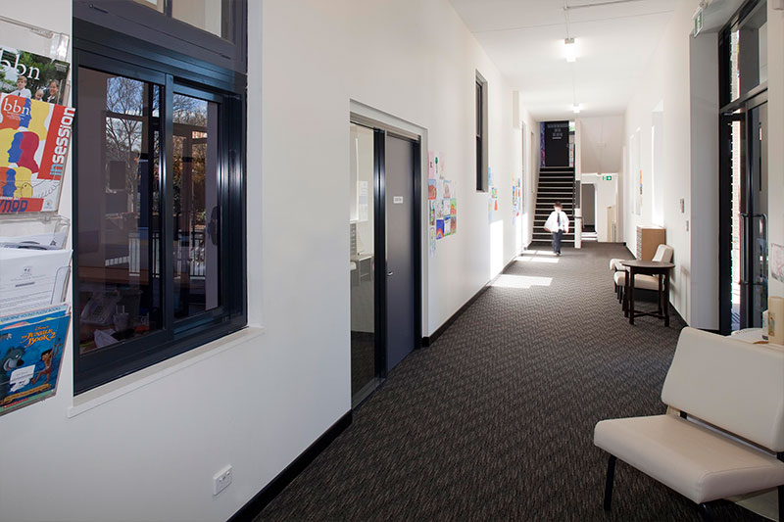
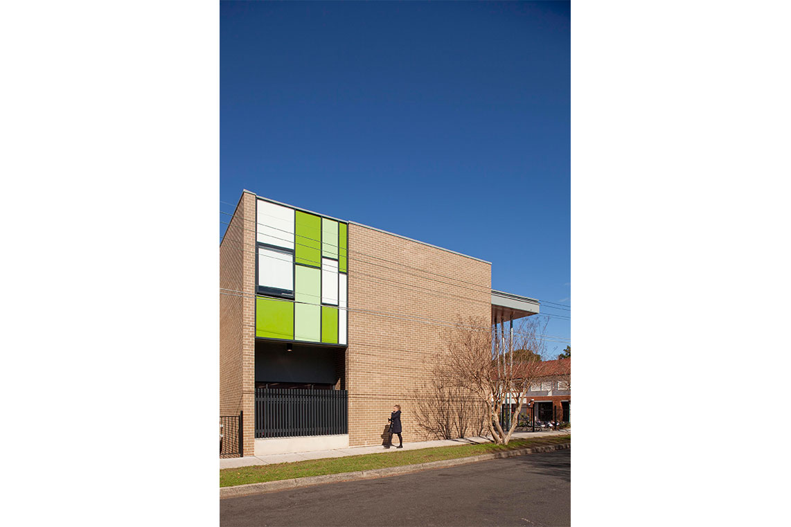
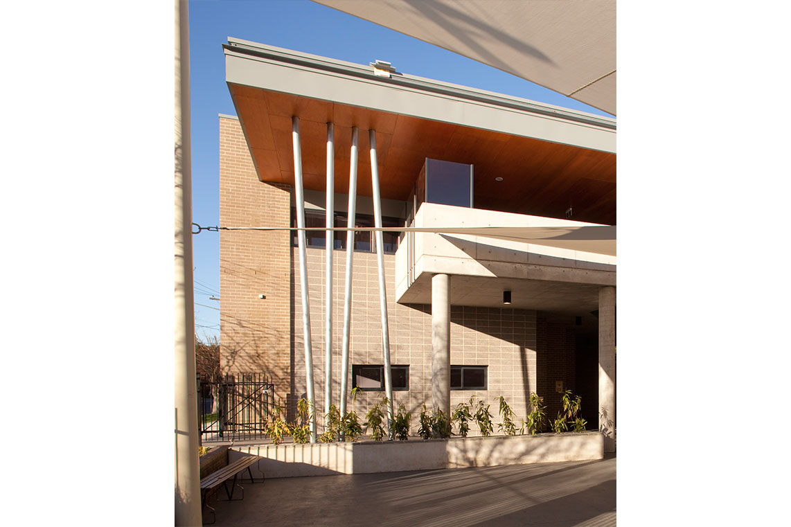
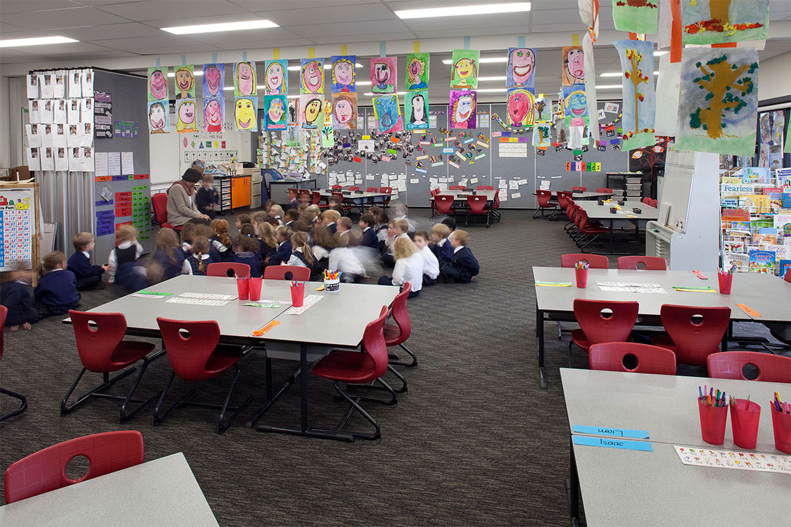
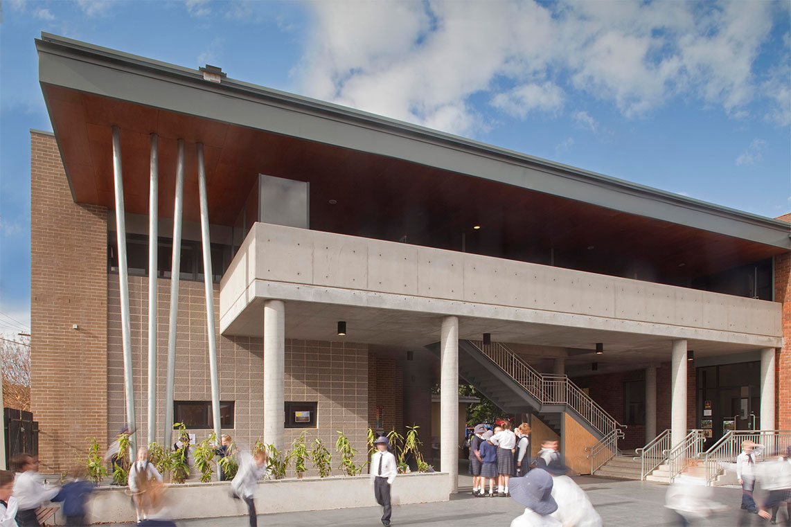
Location:
Willoughby
Client:
Diocese of Broken Bay
Year:
2009
Duration:
38 Weeks
Value:
$3,125,000 GMP
Project features:
Two-storey building containing classrooms interfacing with existing school building and conversion of existing building to administration and library
Successful project outcome:
- Control of noise and the safe movement of materials to minimise disruption to school, adjoining Church and surrounding residential neighbours
- Worked closely with client to co-ordinate the installation of many non-contract items supplied by the School
Completed ahead of programme, this project required a six-stage construction process to enable the continued operation of the school. Multiple design options were prepared and discussed with the client to determine the most cost-effective design solution and all statutory approvals were obtained.
The project required the refurbishment of 1320 sqm of existing learning centres and administration library areas in association with the new construction of a 630-sqm two-storey learning centre building. New lifts and access areas were completed in conjunction with external landscaping, shade structures and basketball court refurbishment.
Environmental considerations that required management included the control of noise and the safe movement of materials in a method that ensured
minimal disruption to the school activities and surrounding residential neighbourhood.
During the refurbishment we were able to make savings on some elements of the project to assist with the costs associated with remedial work on unforseen latent conditions. NEC came up with cost effect solutions that did not impact on the quality of the work


