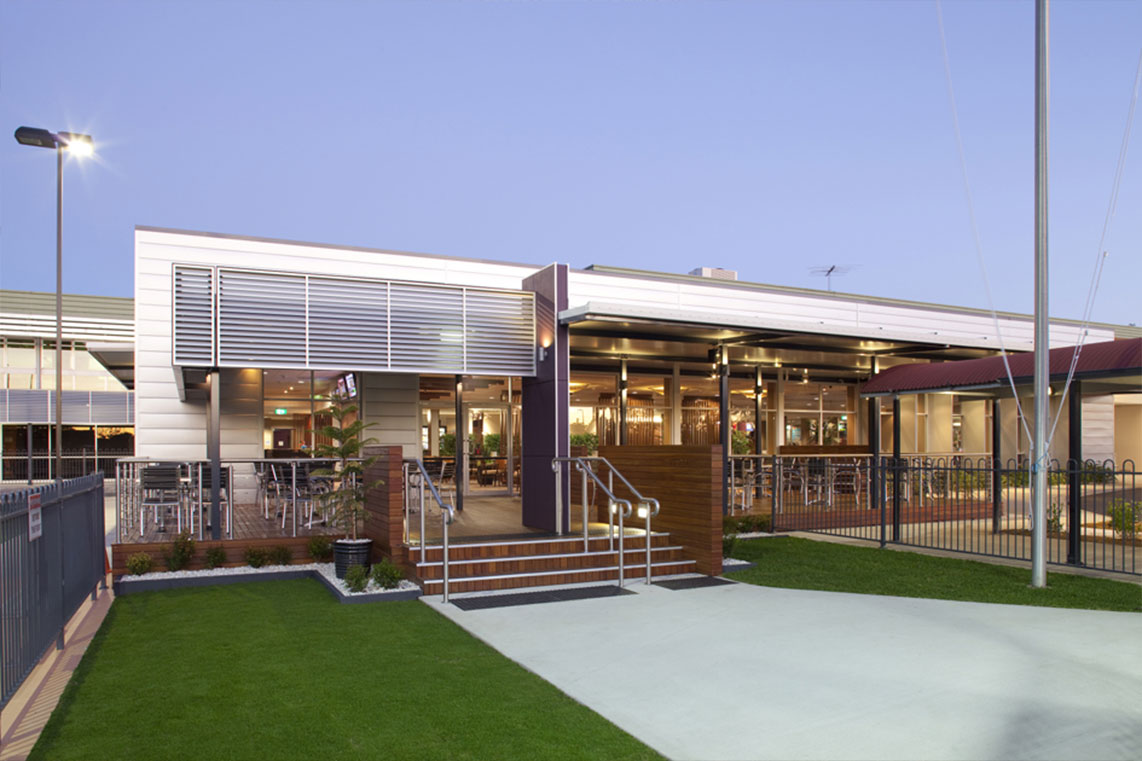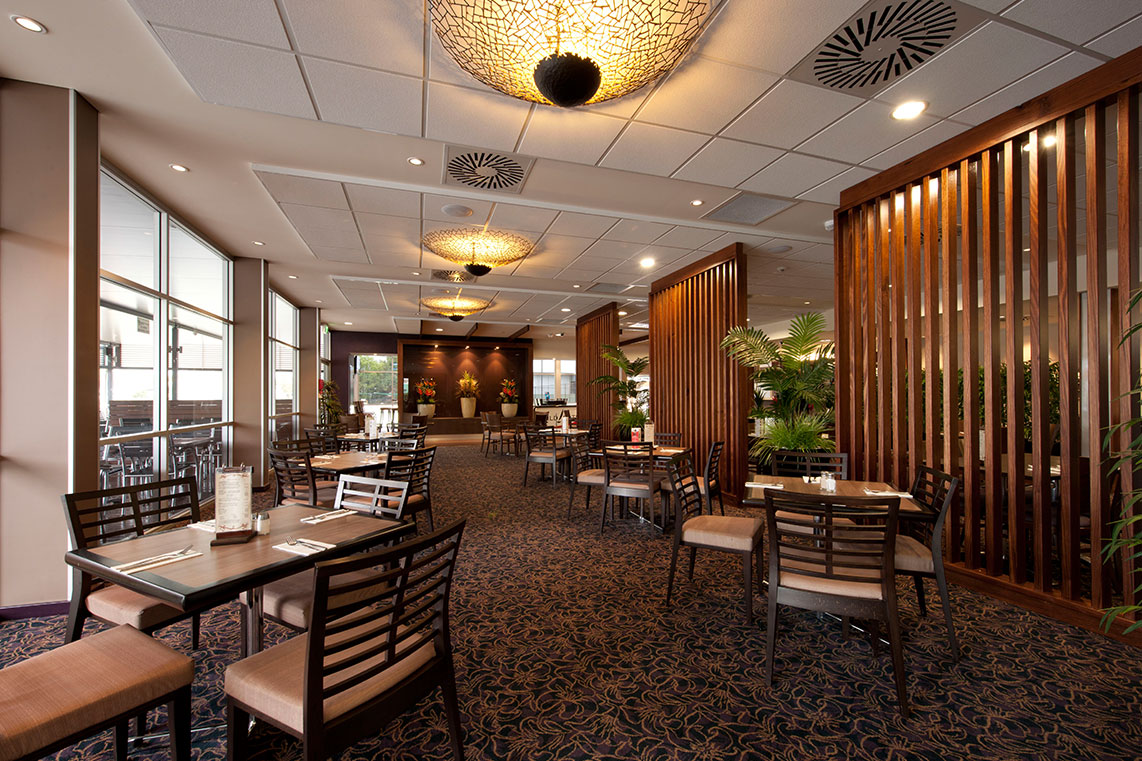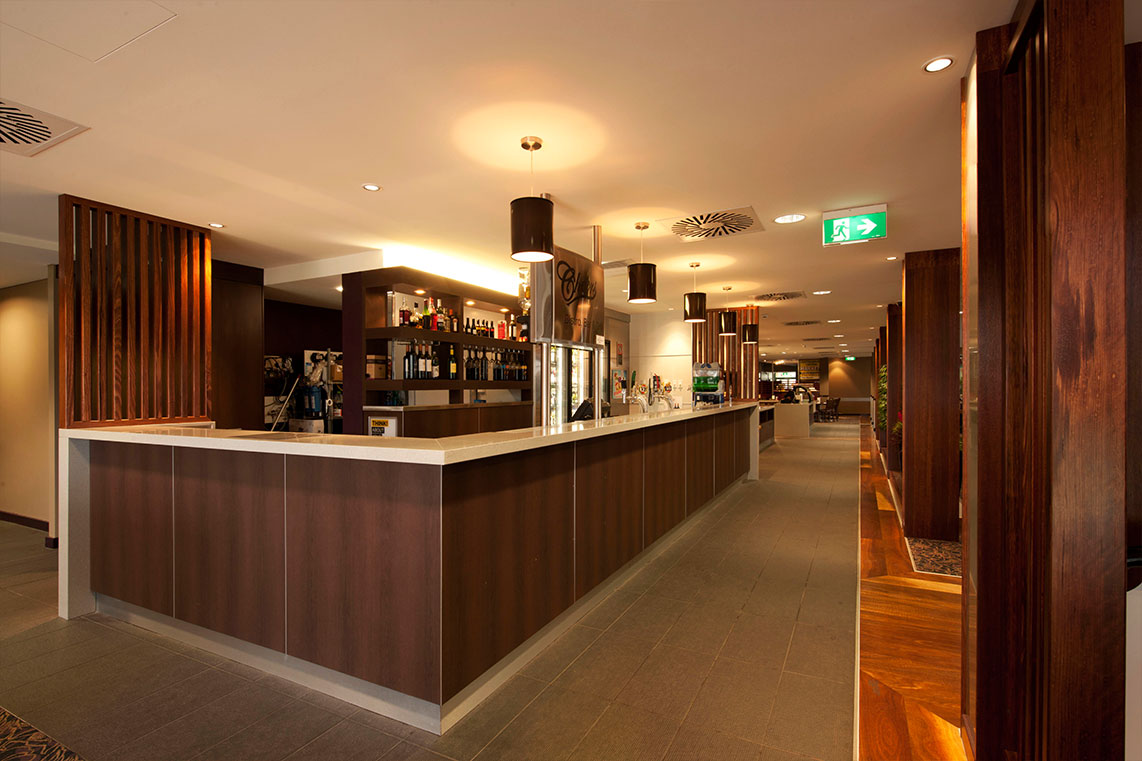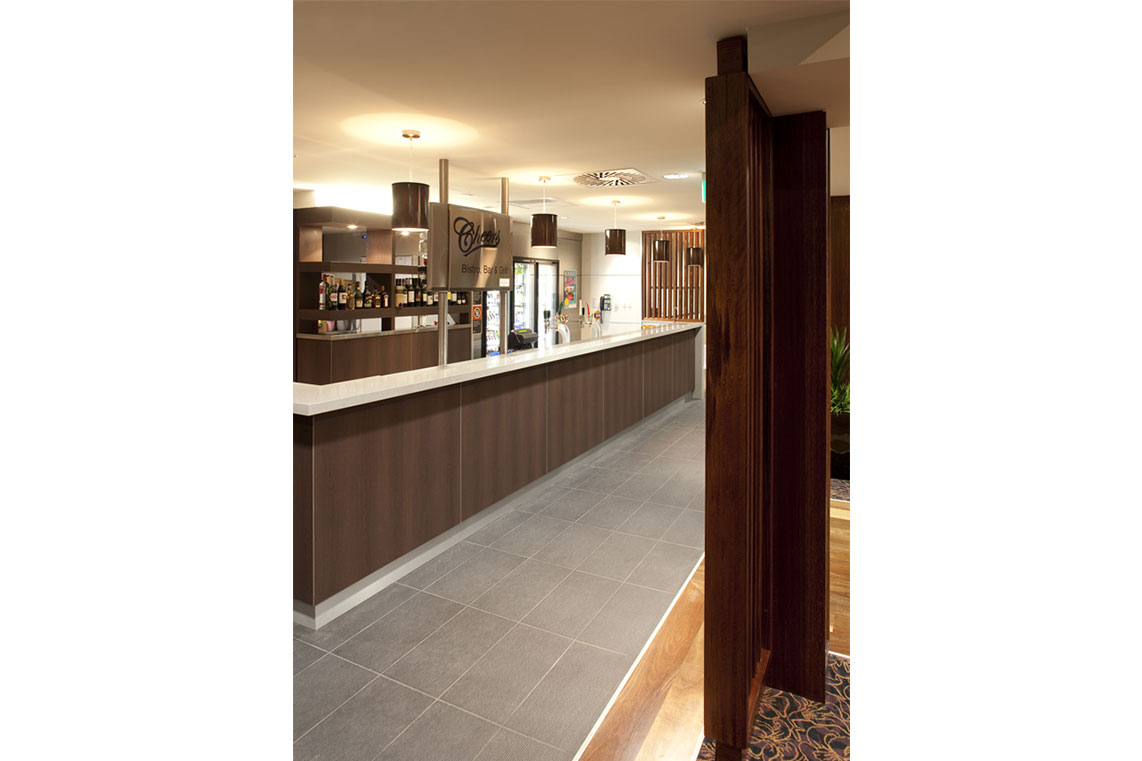Extension and alterations to create new gaming lounge, dining and outdoor facilities





Location:
Grafton
Client:
Grafton Services Club
Year:
Dec 2009- Jun 2010
Duration:
25 weeks over 2 stages
Value:
$5,400,000
Project features:
- Stage 1: Alterations and additions to gaming lounge and entry
- Stage 2: Extensions comprising new dining, lounge and outdoor facilities
Successful project outcome:
- High participation of key local trades
- Construction staging for minimal disruption to the Club’s continued trading operations
Grafton Services Club has, for many years, been a leading provider of social and recreational services for the local community. The extensive existing club building had been constructed in single- and two storey stages over a period of 50 years. In response to
changing community needs, the Club Management and Board decided to renovate and refurbish the whole of the ground level, and extend and enlarge the existing kitchen and dining facilities.
Construction of the initial stage required the demolition, underpinning and re-construction of ground floor areas that were located under a second storey. The management of this process was carefully co-ordinated with the relevant structural consultants.
The most recent 2010 construction stage included new bars, kitchen, dining lounge and outdoor terrace facilities. The existing kitchen and equipment was required to be totally demolished and replaced with a new facility. The client required that the kitchen service should operate throughout the entire construction process, necessitating close co-operation between the kitchen staff, Club Management and New England Constructions’ Site Manager. This was achieved by conducting regular meetings to discuss issues, avoid conflict and develop a mutual respect between stakeholders. The maintenance of a safe and clean kitchen workplace free of dust and contamination required each stage to be physically isolated with dust screens and safety hoardings.


